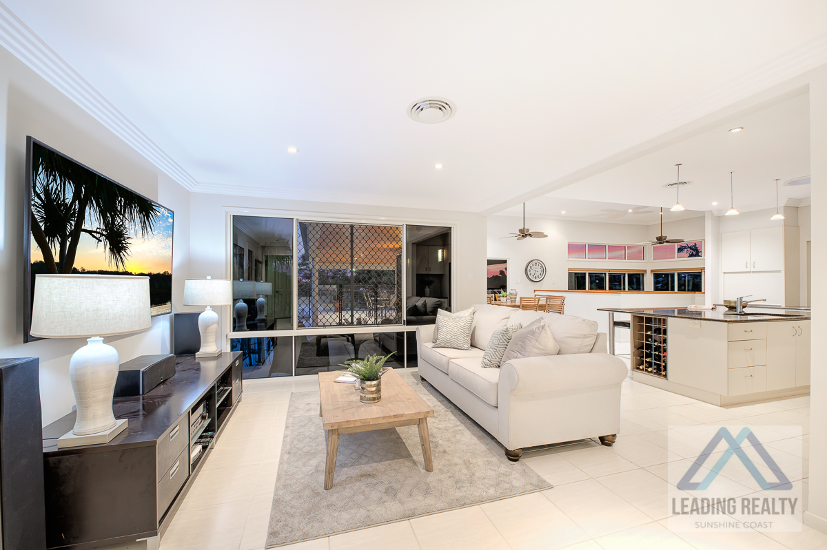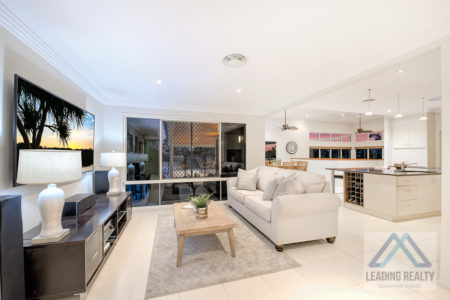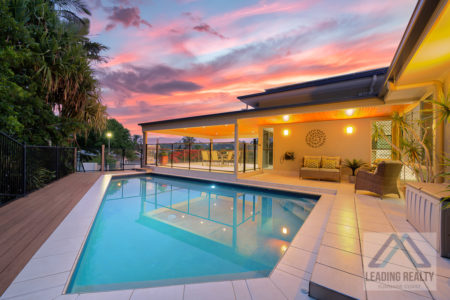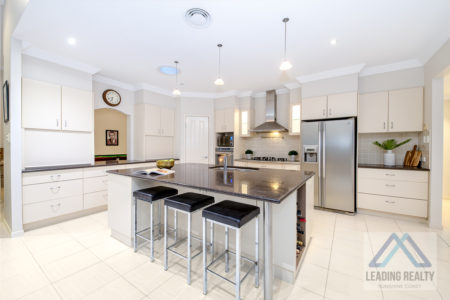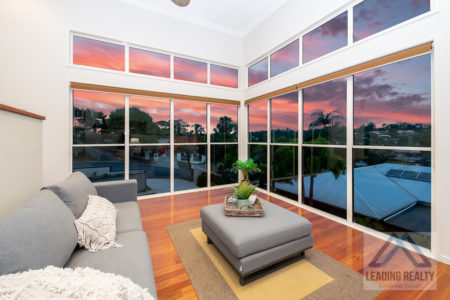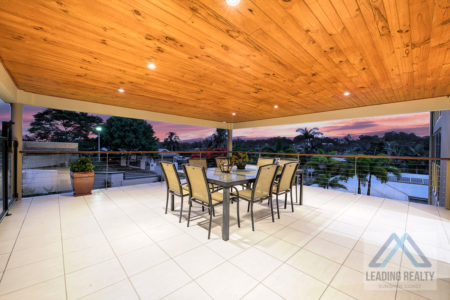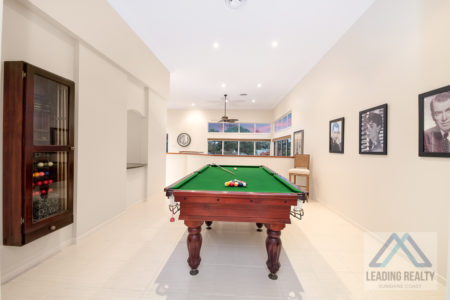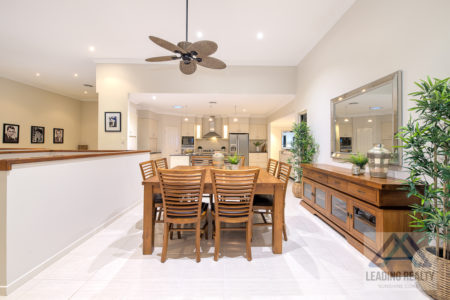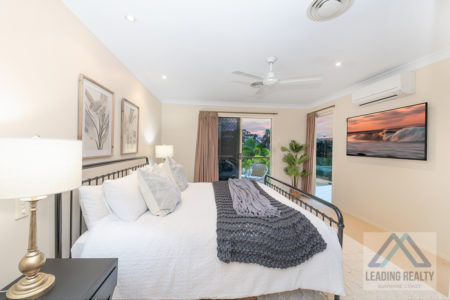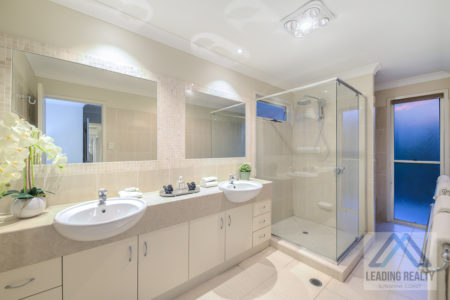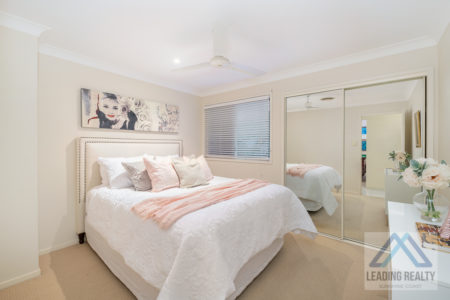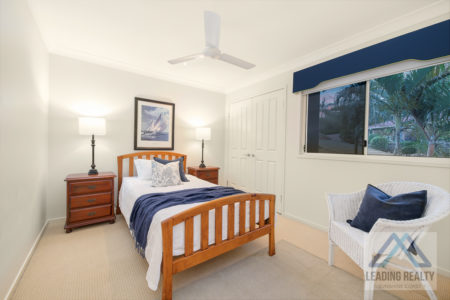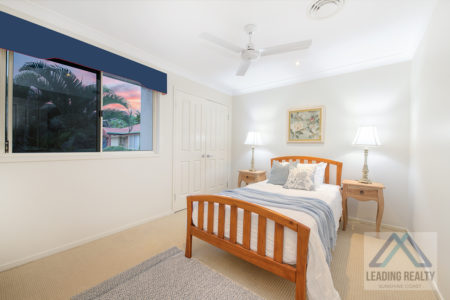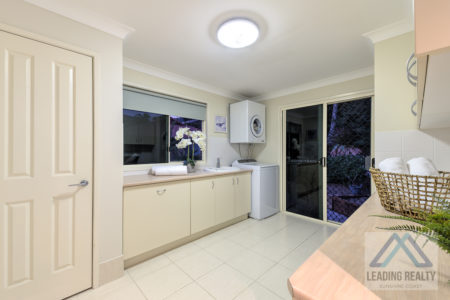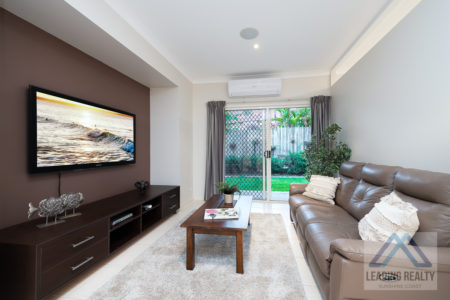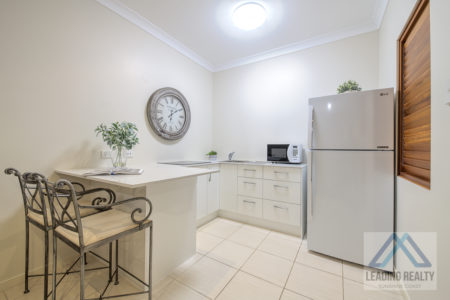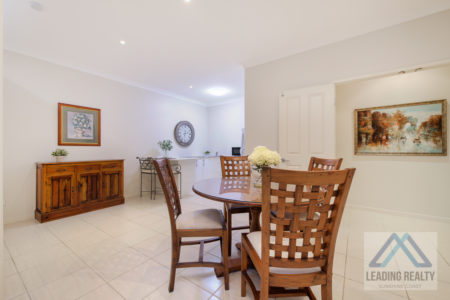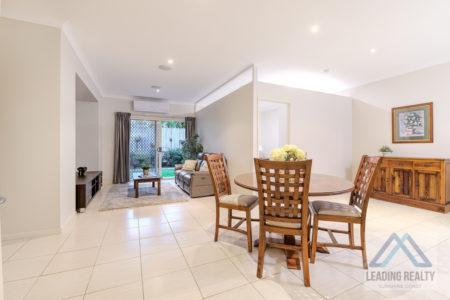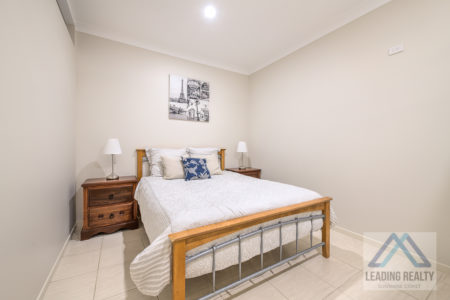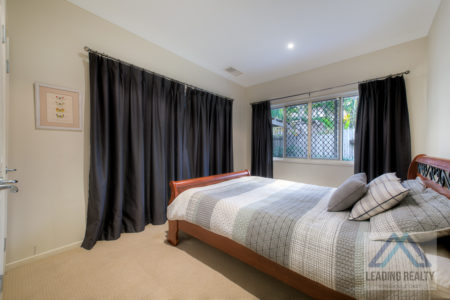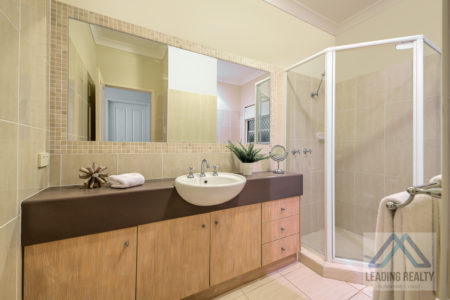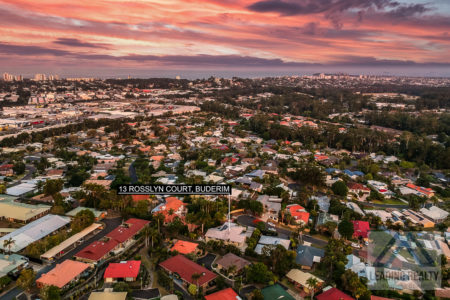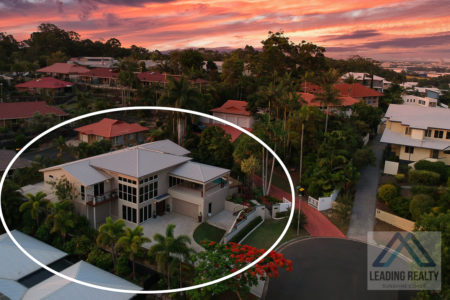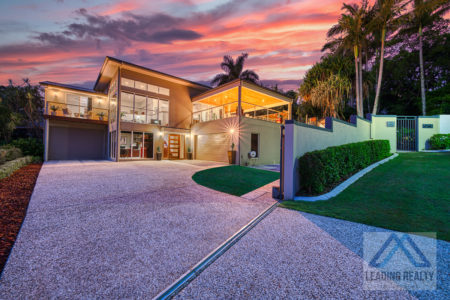Property Details
13 Rosslyn Ct, BUDERIM QLD 4556
SoldDescription
Premium Lifestyle + DUAL Living!
House Sold - BUDERIM QLD
At 593m2, this premium family home offers expansive living across two fully self-contained levels with many extras to enhance value and appeal, and fabulous north-east facing alfresco entertaining boasting elevation, outlook and size. This is an exceptional residence in design, liveability, and quality.
Across both levels, this is a six-bedroom home with office, three bathrooms plus powder room, super-sized living space indoors and out, well-equipped entertainers kitchen plus kitchenette, covered parking for four vehicles, plus masses of storage/workshop space. On a beautifully landscaped 844m2 block, fully fenced with gated entry and onsite parking this is the complete family home with the lot!
With first-class fixtures and fittings throughout, the homes presentation shines; high ceilings, abundant glass, stunning timber flooring in formal lounge, ducted air-conditioning, luxury spa bath in main bathroom, sparkling inground pool, solar power, and tasteful dcor, are just some of its many features.
It’s not just the size and presentation thats impressive the home has been custom-designed with a floor plan that offers genuine dual living, ideal for the extended family or rent out the two-bedroom flat for income generation.
There is nothing to spend, and despite its size it is a low maintenance design, focussed around lifestyle and liveability for the modern family. More time to kick back on the deck with a cold drink, swim in the pool, and just relax
Located in a dress circle cul-de-sac in popular Headland Park in close proximity to Immanuel Lutheran College; and just minutes to major amenities including beaches and Sunshine Plaza, the location is prime.
Original owner is a committed seller, and buyers in the market for a high-end family home with something for everyone of all ages and stages of life, will find this is the ultimate crowd-pleaser. Inspections will showcase value and quality on offer.
• Custom-designed lifestyle home on 844m2
• Perfectly set up for genuine dual living
• 593m2 house supersized in every sense
• 4 bedrooms up, 2 bedrooms down
• Separate living areas, 3 bathrooms
• Huge north-east facing covered deck
• Premium kitchen plus kitchenette
• Inground pool, covered parking for 4
• Onsite parking for visitors + boat/caravan
• Fully fenced 844m2 block, tropical gardens
• Quality fixtures & fittings, nothing to spend
• Elevated position in dress circle cul-de-sac
• Family-friendly Headland Park location
• Minutes to schools, beaches, Plaza
• Original owner has priced to sell today!

