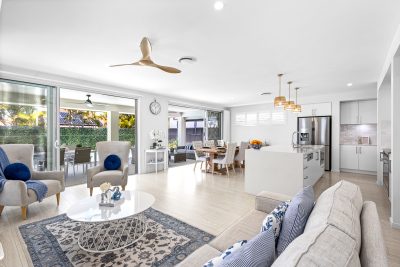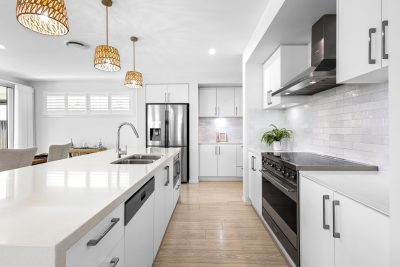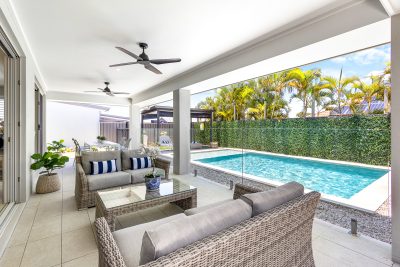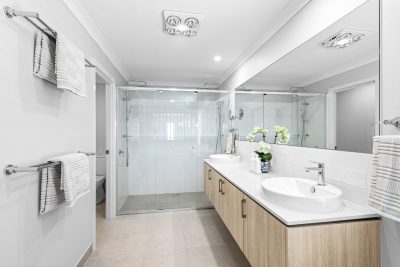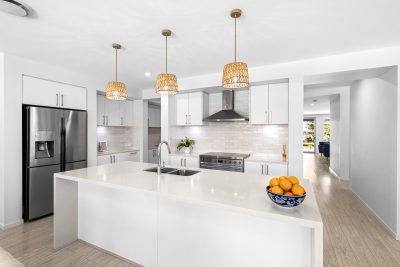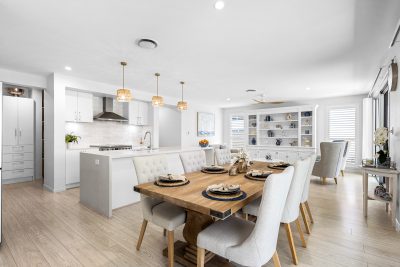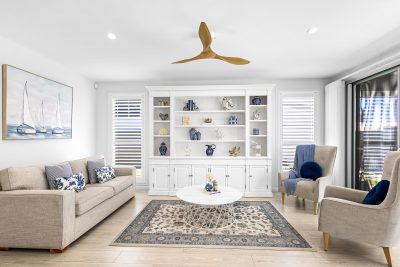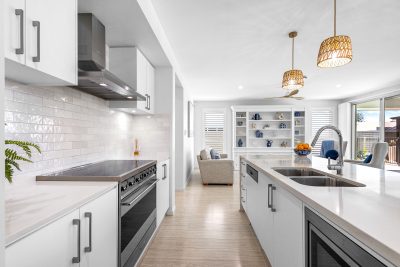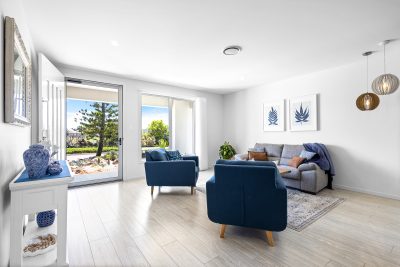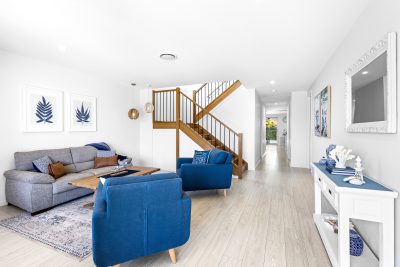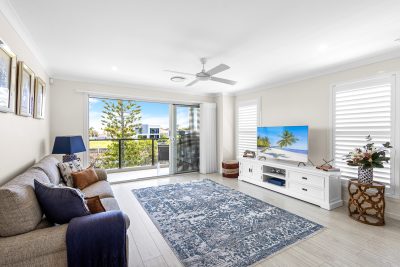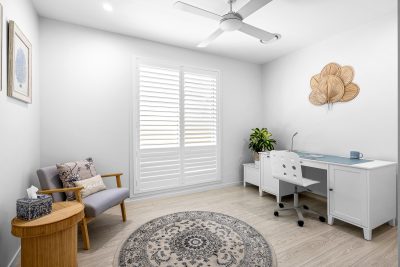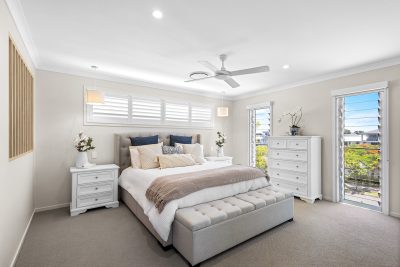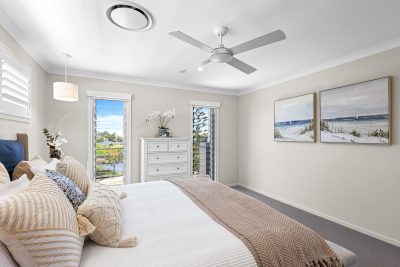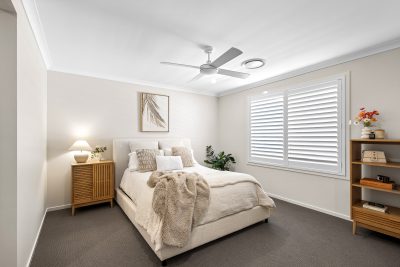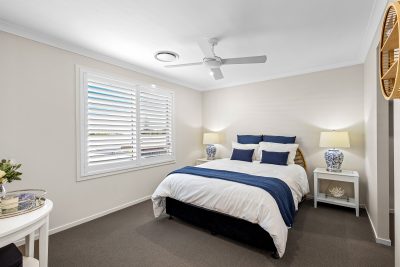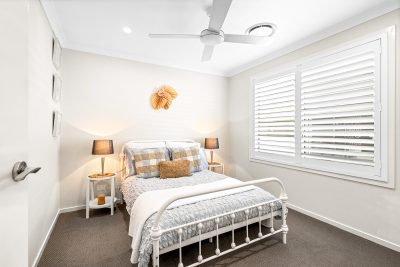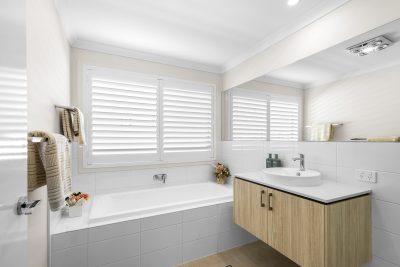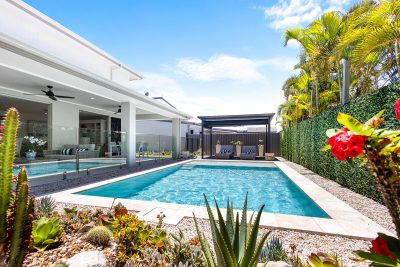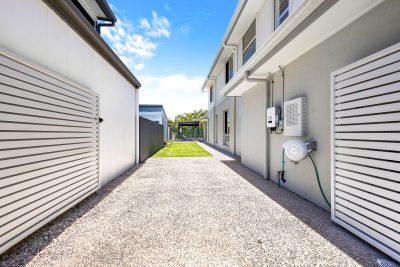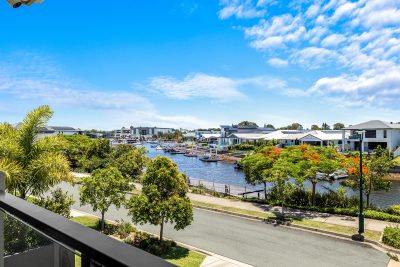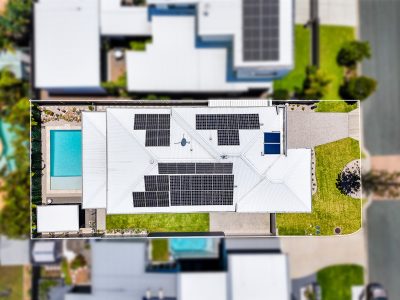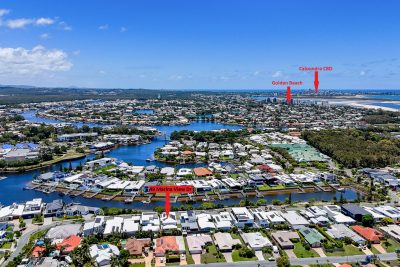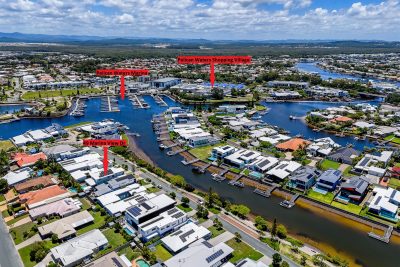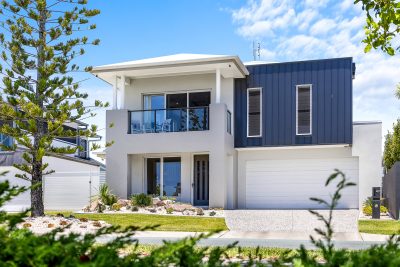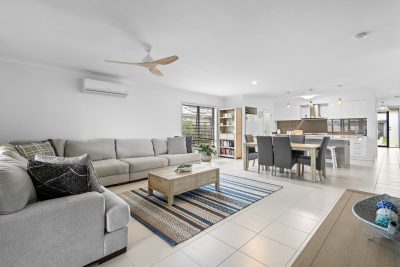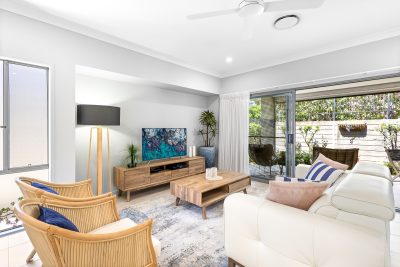Step into the effortless coastal luxury you’ve always dreamed of with this executive home in the sought-after Pelican Waters enclave. Built by the award-winning Brighton Homes in 2020, this impressive residence boasts canal views and resort-style living that is sure to exceed all expectations.
The light-filled, modern coastal aesthetic—enhanced by high ceilings, crisp white interiors, and attractive plantation shutters—creates a sanctuary of refined luxury, inviting you to unwind in style and comfort. Multiple, beautifully appointed living spaces provide plenty of room for relaxing and comprise a formal lounge upon entry, a private upstairs family lounge, an expansive open-plan living area, and a multipurpose room perfect as a home office.
Two double sliding doors extend the living space to the expansive covered alfresco for seamless indoor-outdoor entertaining. Whether you’re hosting a barbeque for friends, enjoying a dip in the pool, or simply lounging in the poolside cabana—drink in hand—this setting is one you’ll never want to leave.
Overlooking it all is the designer kitchen, delineated by the vast waterfall stone island. Equipped with a gourmet 900mm induction stove and oven, it’s ready to inspire the MasterChef within, while the Butler’s pantry is handy for food prep and keeping benchtops clear.
The refined elegance extends to four well-appointed bedrooms—the three minor bedrooms with built-in or walk-in robes—sharing a pristine family bathroom. The light-filled main bedroom is also appointed with a large walk-in robe and private ensuite with a bath, while the adjoining lounge opens to a balcony, where you can enjoy the canal views, cool coastal breezes, and spectacular sunsets.
As functional as it is stylish, this property is full of quality upgrades that elevate your living experience, including a double garage plus side access to a secure caravan or boat parking bay, a massive 12.25kw solar system plus solar hot water, security, 4-zone ducted air conditioning, 3-phase power, a fast electric car charging station, and more.
Renowned for its tranquillity and waterways, Pelican Waters offers premium living minutes from Caloundra and beaches. Take the boat out onto the open waters, play golf at the Pelican Waters golf club, or relax at the Tavern—this is the complete Sunshine Coast lifestyle. Nearby shops, including Coles, provide everyday necessities, with Caloundra CBD and quality schools minutes away.
Now is the time to upgrade your lifestyle for this stunning Pelican Waters home. Imagine the summer months in the pool, having friends over for drinks, and relaxing in uncompromising style. Why wait? Start living the dream by booking an inspection today.
– Stunning & immaculate, executive-style entertainer on a 480m2 block
– Built by Brighton Homes in 2020, steel frame & Hebel construction
– Stylish & light-filled with 2.7m ceilings throughout, plantation shutters
– 4 beds with BIR – main + beds 2 & 3 with WIR (rare for the minor beds)
– Stylish main bathroom, separate WC + ensuite + downstairs powder room
– Formal lounge + upstairs lounge + home office + open-plan living area
– Designer kitchen: stone benches, fridge plumbing, Butler’s pantry with sink
– 900mm induction cooktop, oven, & rangehood + dishwasher
– Sliding doors opening to an expansive covered alfresco overlooking the pool
– Inground pool with frameless fencing, cabana with 2x pull-down blinds
– North-facing balcony overlooking the canal & Pelican Waters Marina
– Established easy-care landscaping, irrigation system for the lawns
– 12.25kw solar panels + solar hot water + 4-zone ducted air-con + fans
– Double garage + side access to secure caravan/boat/trailer parking
– App-based security cameras + security system + Crimsafe screens
– 3-phase power + fast electric car charging station + walk-in linen closet
– Lifestyle location close to local shops, Marina, Tavern, & golf course
– Minutes to Caloundra CBD, beaches, schools, shops, arterial roads
– Exceptional waterfront entertainer in a sought-after coastal location
Disclaimer: The information statements, views/or opinions expressed in this publication are to be used as a guide only. Neither the Seller, Leading Realty nor any other person involved in the preparation of distribution of this material gives any guarantee or warranty concerning the accuracy or validity of its contents nor will they accept any liability. All prospective Buyers should make their own enquiries and satisfy themselves by inspection or otherwise as to the suitability of the property.

